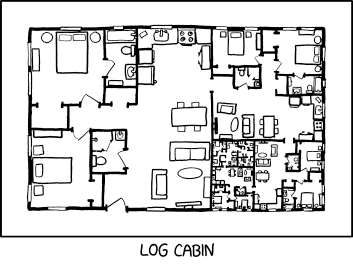#2891: Log Cabin
Permalink
Transcript
[Plan view of a multiroom house or cabin, in the manner of an architectural drawing. The overall outline is a rectangle, with an aspect ratio of approximately 1:1.6. On the left side, five rooms — an open-plan kitchen/living/dining room, two bedrooms, and two bathrooms — form a perfect square taking up part of the overall rectangular outline. In the remaining rectangular part to the right, the top, square part is taken up by a copy of those five rooms, slightly smaller and rotated 90 degrees clockwise. In the bottom part of that part, the right-hand part is a second copy, smaller and rotated again. In the left-hand part, the bottom part is a third copy, smaller and rotated again. In the top part, the left-hand part is a fourth copy. And so on. It is clear that there is an infinite number of copies of the basic five-room plan, spiraling logarithmically inwards to infinity.]
[Caption below the panel]:
Log cabin
(Sourced from explainxkcd.com)
Title text:I'm sure the building inspectors will approve my design once they finally manage to escape.